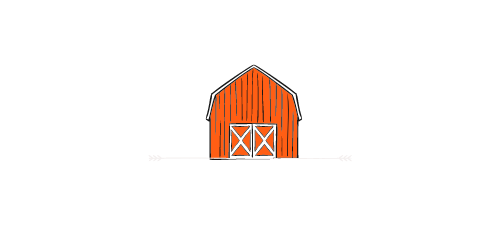Tips On Converting An Existing Barn Into A Barndominium

Liking the idea of a condominium without the hustle and bustle of city life? Convert an existing barn into a lavish country house with all the amenities of a condominium while staying far from the noise of the city. You can even house a few horses in the barn part. Converting A Barn Into A Barndo Abarndominium, or barndo for short, is typically cheaper and easier to construct than a typical home. Some barndos are made from converting an existing barn, but recent construction developments have allowed people to build a barndo from scratch. Some barndos come in a kit containing the shell, a slab, exterior doors, and windows. However, if you're not a fan of pre-packaged homes, you can always find a barn to convert or build your barndo from scratch. Of course, you can always hire a builder, but it's more fun to put it up yourself. Here is the step-by-step process on how to build a barndominium.
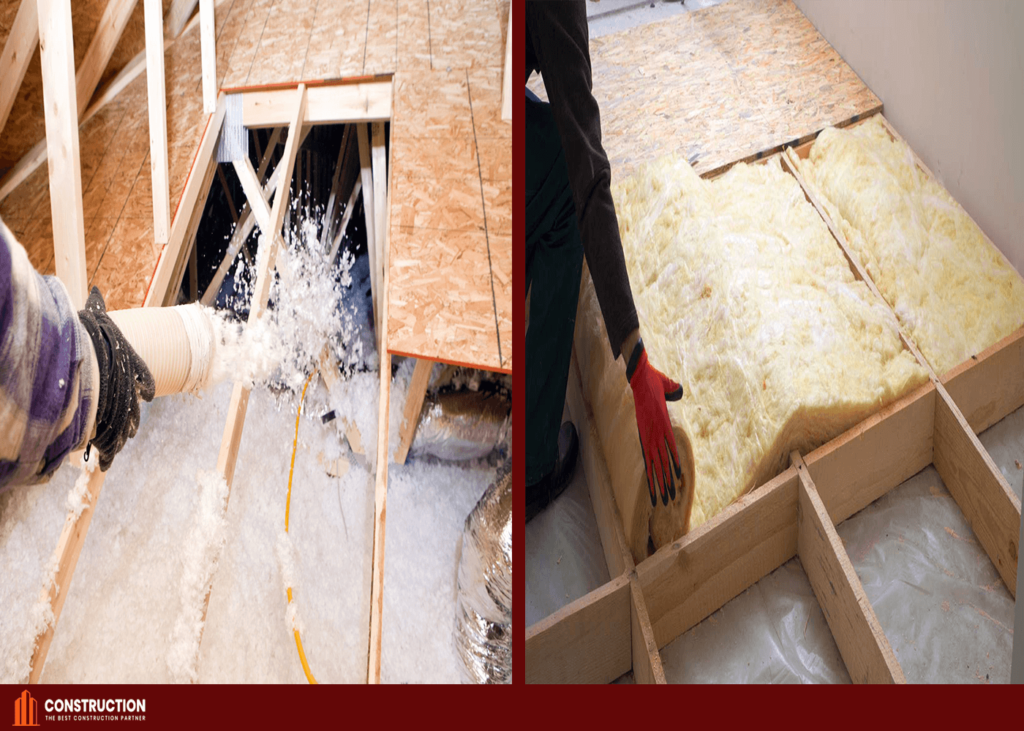
Tips #1
The Foundation
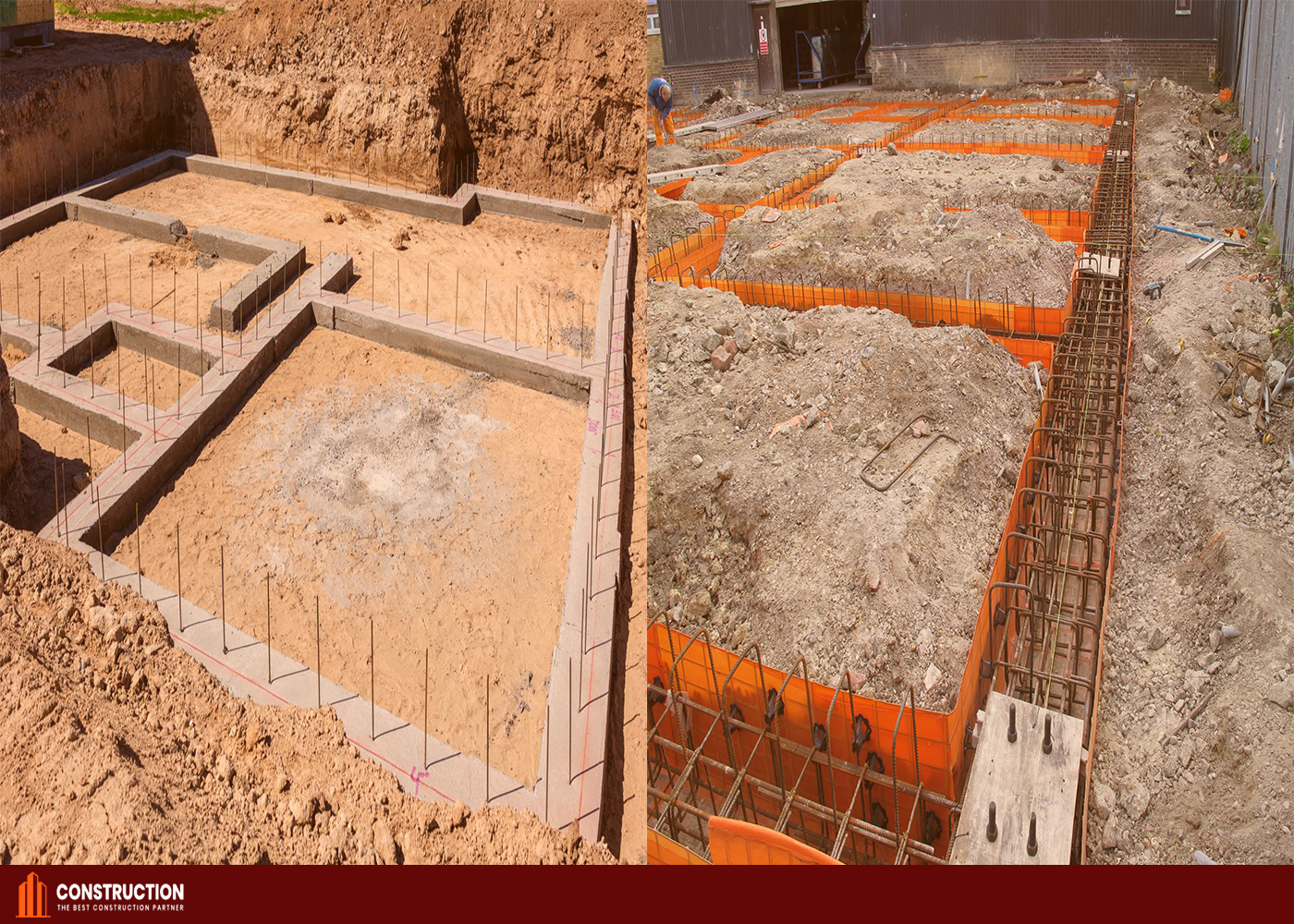
Tips #2
The Frame
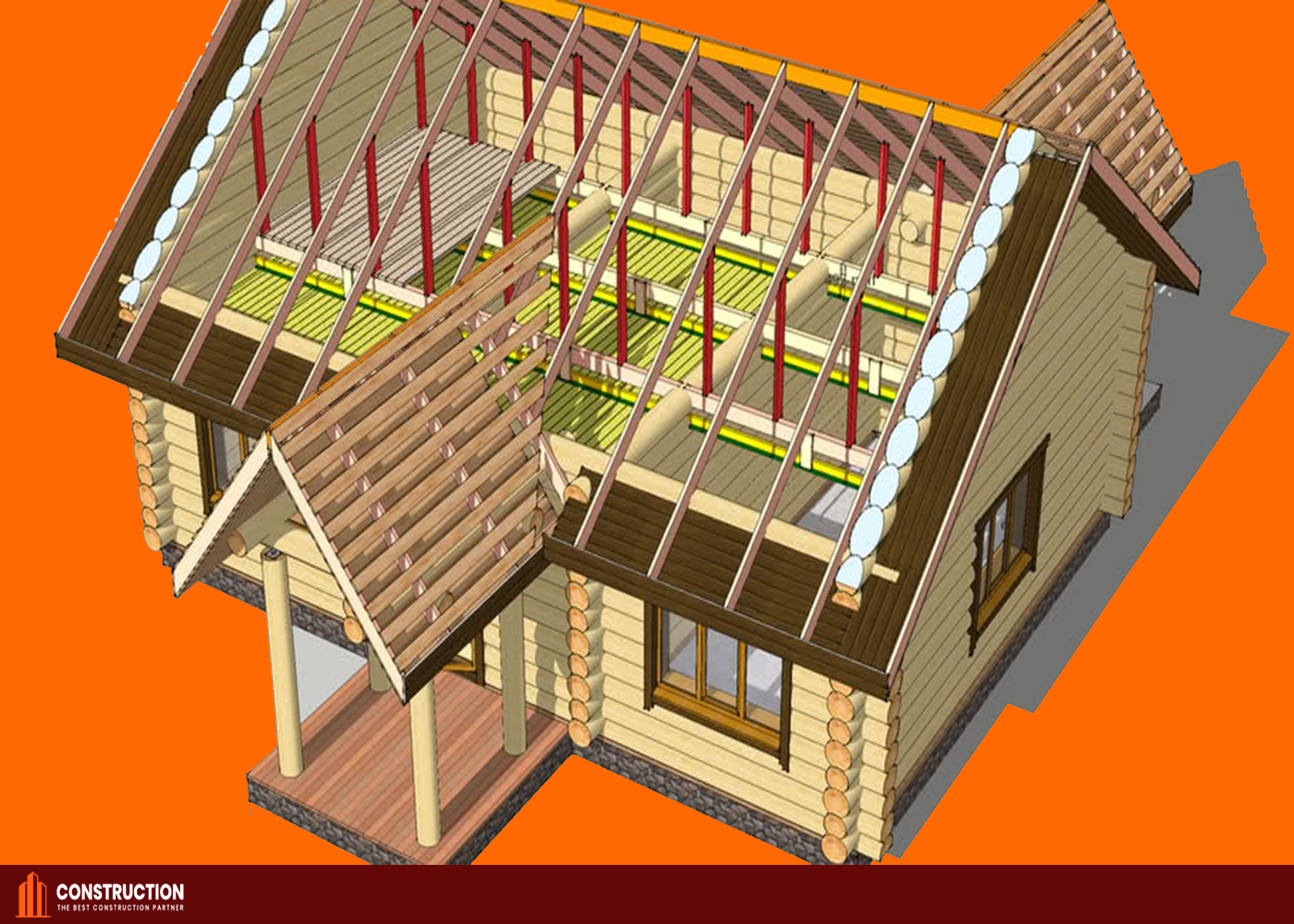
Tips #3
Wiring & Plumbing
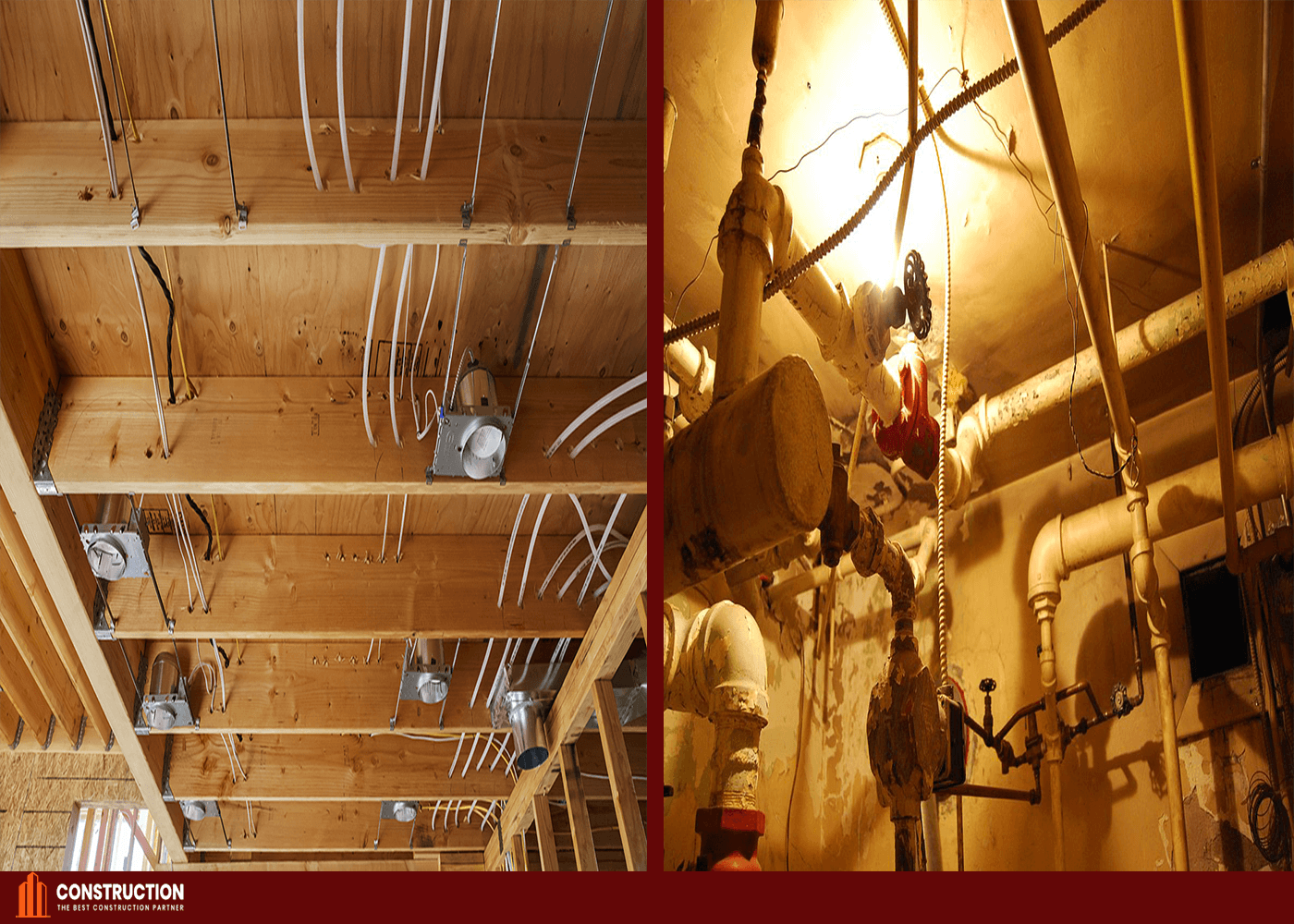
Tips #4
The Insulation
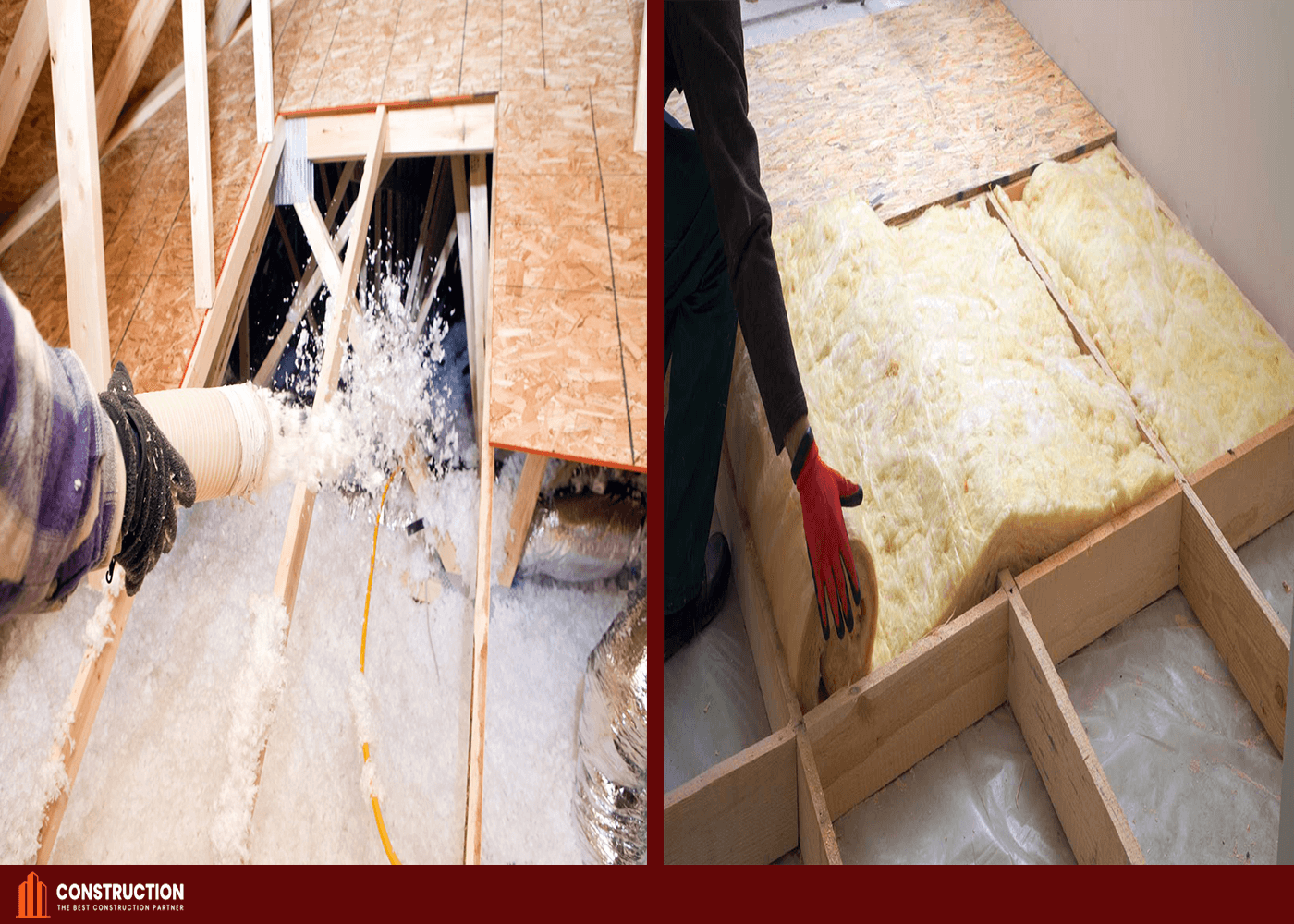
Tips #5
Flooring & Drywall
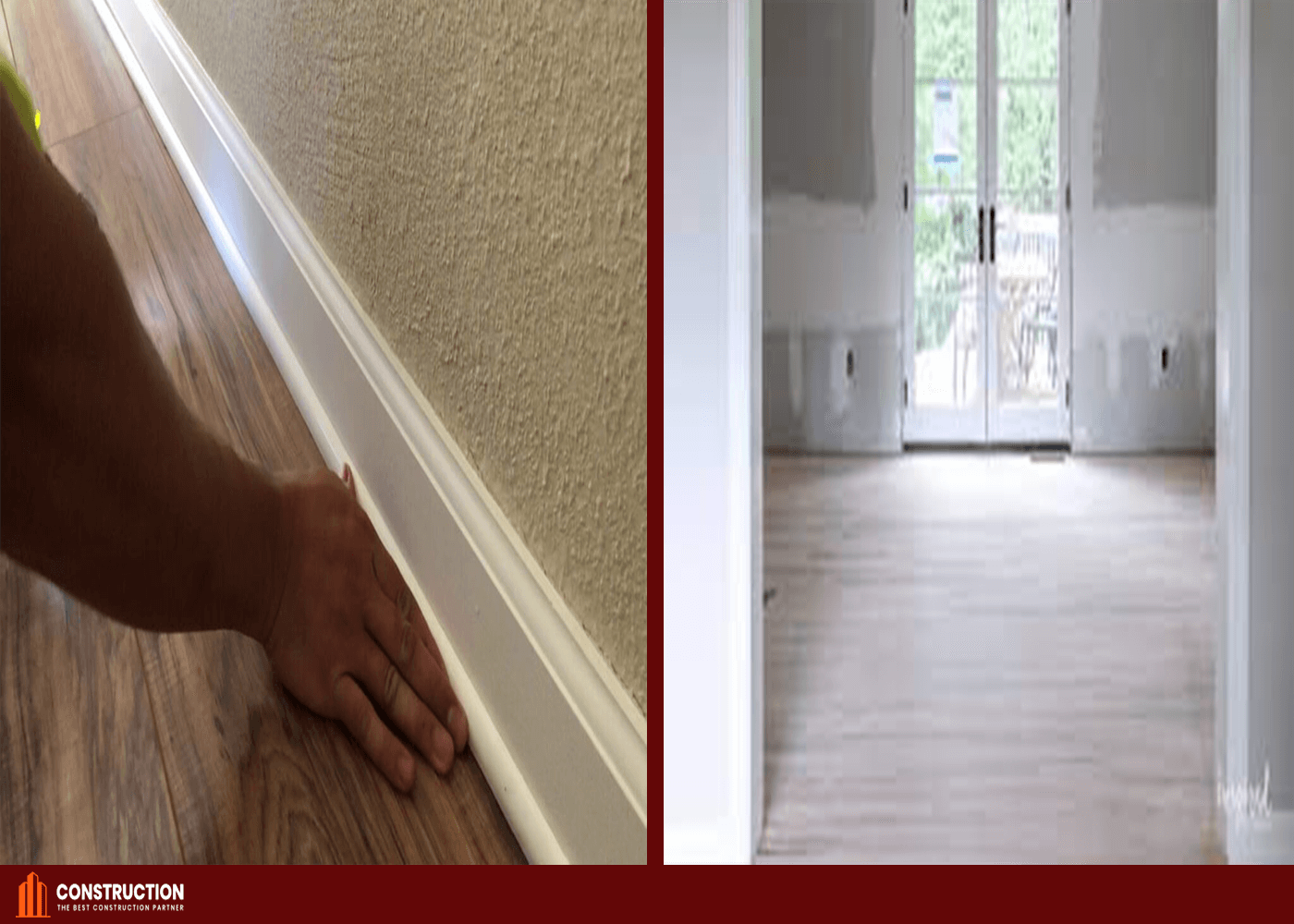
Conclusion
The most important thing to remember while planning to construct your new barndominium is that building one takes time and money. You do not want either of these two resources going wasted due to bad planning on your part!
While this post does not cover every detail involved with choosing the perfect location for your very own barndominium, it does cover some of the more important points that will surely help you in your search.
As long as you’re aware of all the best practices and don’t throw away money unnecessarily on mistakes, then you should be well on your way to owning a business that is both profitable and fun.
