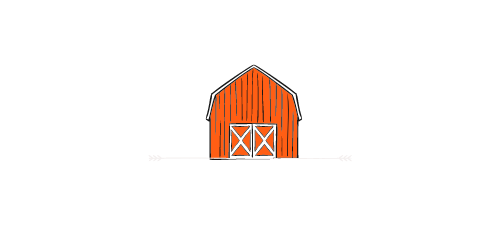Things To Know When Pricing
Out Barndominium Kits
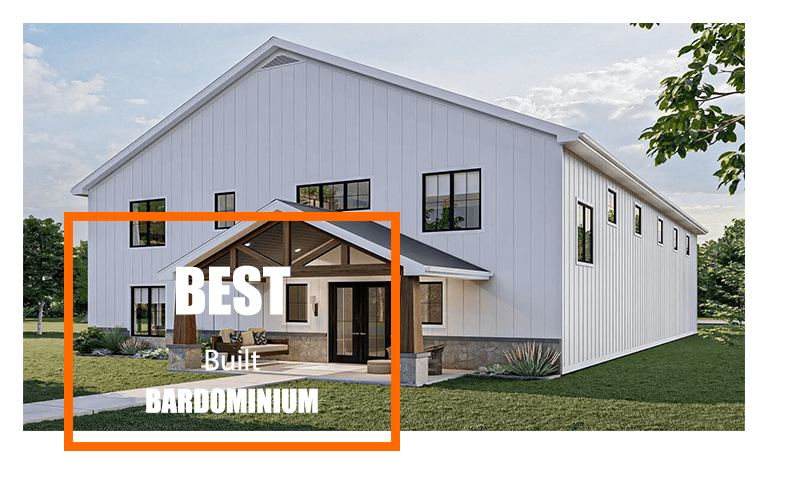
What Is a Barndominium and How Does It Work?
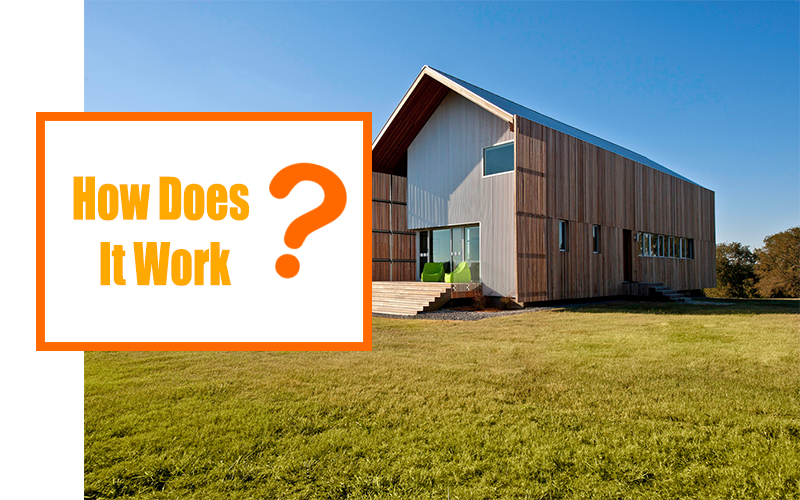
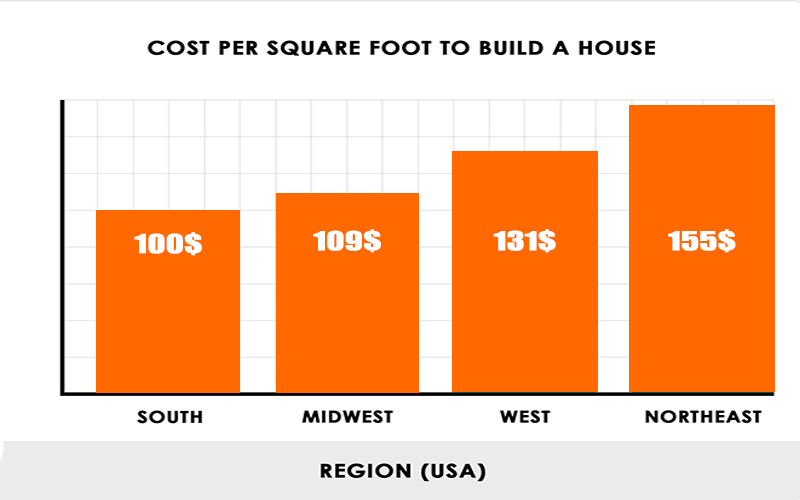
Cost Per Square Foot Of Building Barndominium
The average cost of constructing a barndominium is $72–$140 per sq foot. When compared to a standard home build, which costs between $100 and $150 per sq ft, it’s clear to see whether barndos are such a cost-effective custom home building alternative! Take note, though, that barndominium construction prices are affected not just by square footage but also by the materials selected for the home’s exterior and inside.
Expenses Of A Barndominium Exterior
- Siding made with metal
- Foundation made of concrete
- Landscaping
- Patios, porches, and balconies are all popular choices.
- Fencing
Expenses Of A Barndominium Interior
- Flooring
- Appliances
- Plumbing
- Electricity
- Hardware and countertops
Barndominium Kits Price On The Average
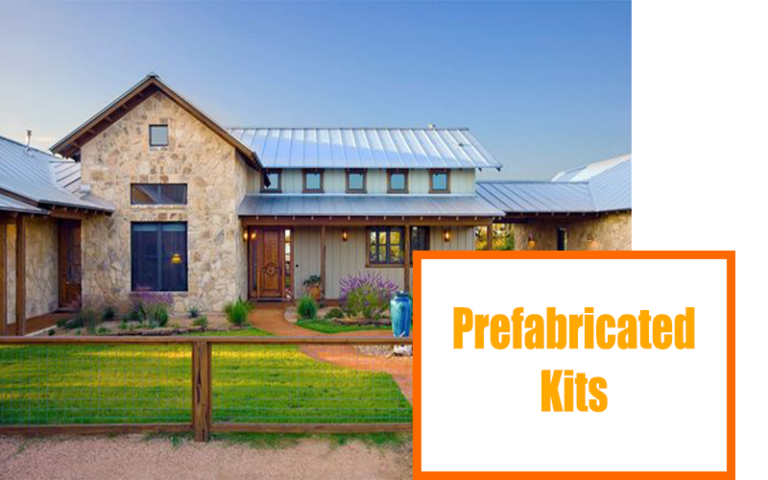
Prefabricated kits are typically less expensive than constructing a metal/steel barndominium from the ground up, contributing to their growing appeal. And that is due to cost reductions from faster creation, reduced detailed design and architecture, and reduced material costs.
The cost of a prefab barndominium will typically range from $20 to $140 per square foot, depending on how thoroughly you furnish the room.
Barndominiums' Advantages
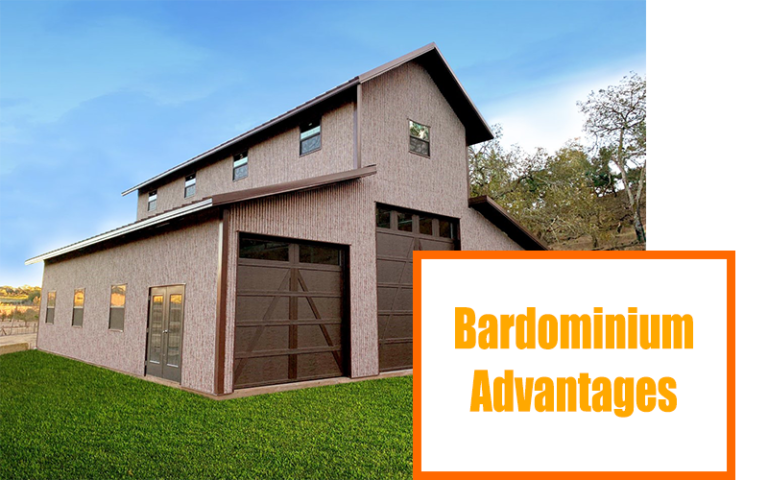
Adaptable Area
Barndos are fantastic because of their size and mobility. Their open floor plan enables you to include the space in many ways and incorporate distinctive residential features that are tailored to your lifestyle. You may customize your flooring plan to fit your needs, whether it’s for a personal gym, office, or other purposes.
Durability
Barndominiums are incredibly long-lasting! They are more resistant to mold, decay, and elements than a standard home because of their metal or steel shells. Not only will you have comfort knowing that your home is better protected, but having a barndo will also help you save money on insurance.
Cost-Effective
Prefabricated metal buildings are extremely cost-effective. Each span is easily expandable, personalizing the size and number of features. Shipping prefabricated components to your place are less expensive than delivering cement and brick trucks. Metal is a lighter building material than brick or wood.
A Sustainable Option
Because of their open design, prefabricated metal structures are quite easy to insulate. There is little heat loss since the pieces are large and match together so tightly at the seams.
As a result, the structure is quickly and effectively heated, which is great for the planet saves you a large sum of cash on your energy bill. Another environmentally friendly aspect of prefabricated metal building works is reducing waste.
Other advantages of building in this manner include:
- Steel components are more dependable and consistent.
- Reduced maintenance and operating costs
- Reduced environmental impact
- Enhanced security
- Build time is short.
Barndominiums' Disadvantages
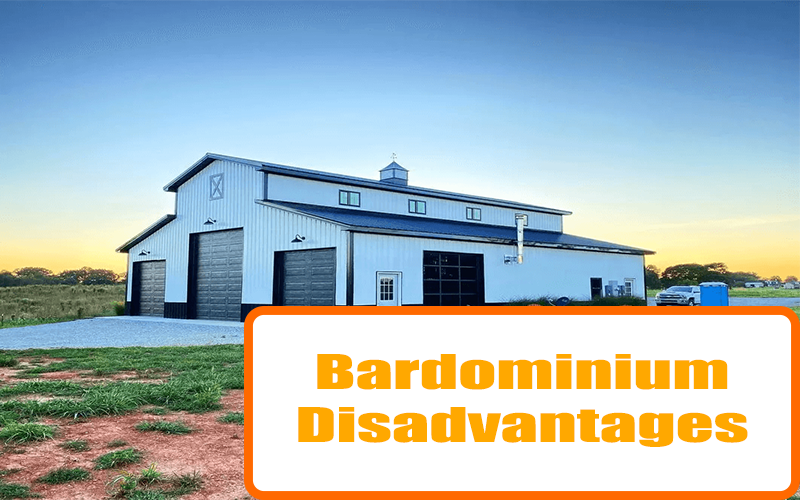
Since owning a barndo has many advantages, there are some disadvantages to consider when making the purchase. These can include regulatory requirements, financing issues, and increased noise levels.
Locations Are Limited
Building regulations in city and county neighborhoods or larger cities may prevent you from constructing your dream barndominium. As a result, many barndos are constructed in rural areas where building codes are less stringent. This means that amusement, emergency personnel, and other necessary errands may be located further away from home.
Financing Difficulties
Barndominiums are not considered manufactured homes, making obtaining a conventional mortgage difficult. A Farm Credit Agency may be able to help you finance the construction of your dream barndominium. There is a possibility that financial assistance might become possible in the future.
Narrow Purchasing Market
Barndominiums are often highly customized, making it difficult to find a home buyer who shares your preferences. Because of the smaller pool of buyers, they may be riskier than traditional homes.
Other drawbacks of this method of construction include:
- Daunting Options
- Wiring Difficulties
- Noisier Living Conditions
The Process To Construct A Barndominium
Suppose you’re sold on the advantages of a prefabricated metal home; there are several things to consider. Understanding the process will help you manage your expectations, and here’s how to accomplish it:
Knowing essential things ahead of time can make it easier to engage with vendors to get precisely what you need. 2.Examine The Prerequisites
This is necessary to verify that state zoning or building rules are followed. Because metal bars are distinctive structures, you may need extra precautions to abide by the rules.
3.Personalize Or Pattern?
There are a variety of standard barndominium layouts and designs to choose from. This is the less expensive option because it eliminates much of the additional design work. Even though it is much more expensive than selecting a standard design, having the ability to design one’s area truly makes it one’s own.
4.Prefabrication and Design Construction
After a design has been accepted, it would be sent to a manufacturing company to be built. In general, the building process is simpler than conventional buildings. The barndominium framework is simple to build, but other necessities such as heaters, electrical connections, plumbing, and insulation require more effort.
Overall Thoughts
But you now have all of the relevant data you need to determine whether such a barndominium is appropriate for you. These frameworks and design features are not for everybody, yet the information provided above is to help you make your decision. Prefabricated metal/steel barndominiums are quite refined and have many options, but you must decide if they have a great deal to offer you!
