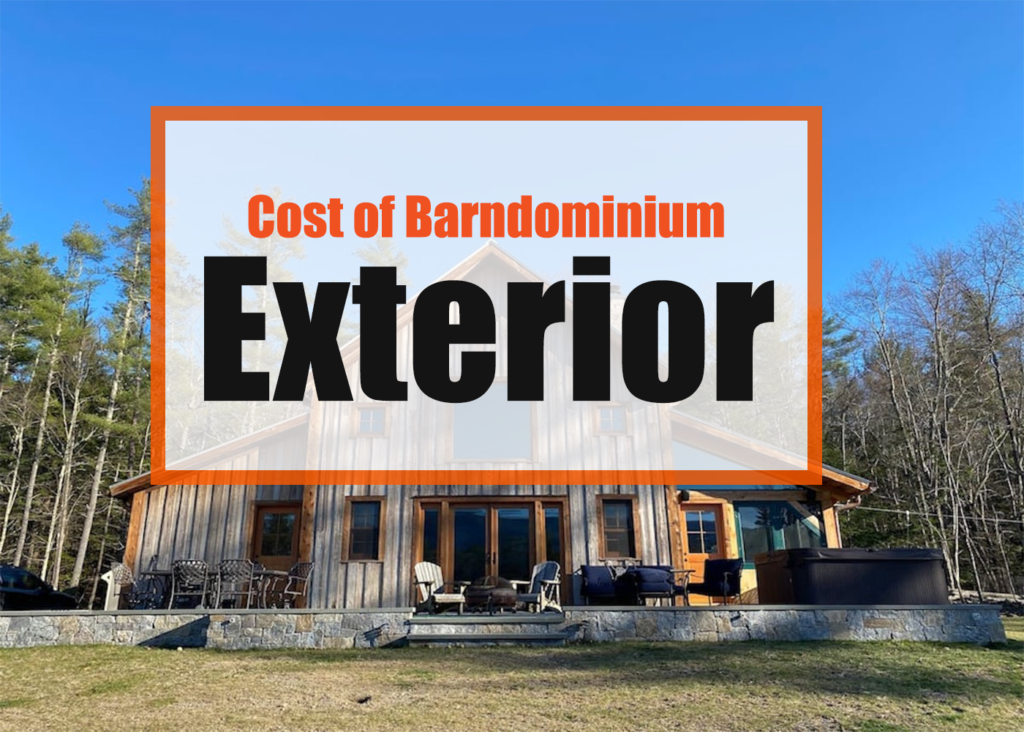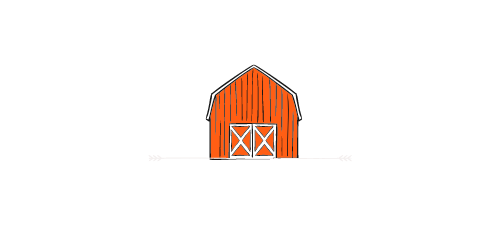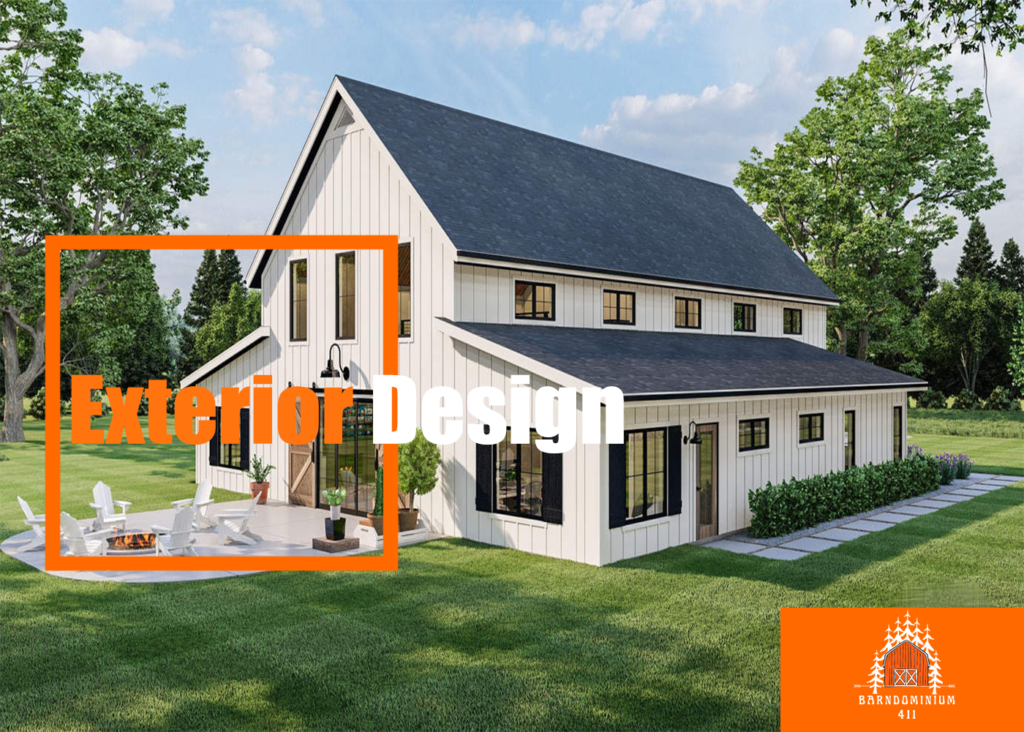
DIY Barndominium: Completing the Barndo's Exterior
What is a barndo exterior?
What to look for in your Barndominium Exterior?
Bardominium combines two structures in one: a barn and a condominium. Barndominiums are usually built-in steel and wood to create that stylish and rustic feature on the outside. Building your home exterior is all fun and exciting, but you still have to consider functionality to not only create a safe and reliable place but a valuable space to live in.
The exterior of a barndominium is as essential as its indoor aesthetics. Aside from the design you have created in your mind, it would help if you considered the durability, weather-resistant, fire-proofing, and structural sound. You can choose among the following listed best materials to build your DIY barndo exterior.
Wood
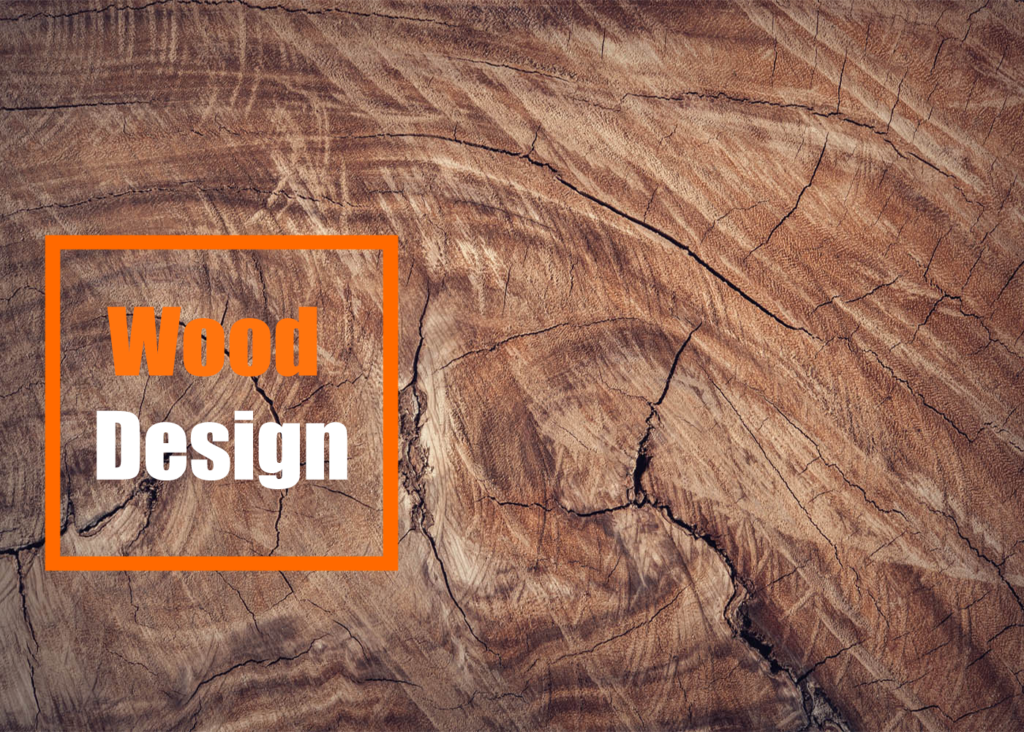
Barndos looks a lot like the traditional barn house style, and the application of wood on its external output makes it easier to replicate. Because of this, wood is the most popular material to build on your barndo. However, using wood also risks water damage such as rotting, warping, and mold growth after prolonged exposure to rain or snow. It’s also susceptible to insect damage; hence you should apply anti-wood-destroying insects chemicals, add a few coats of varnish or use a higher quality of wood for walling/siding like cedar instead of raw wood varieties. Another threat to wood material is fire, so be sure to have fire insurance and fire safety precautions around your home.
Steel
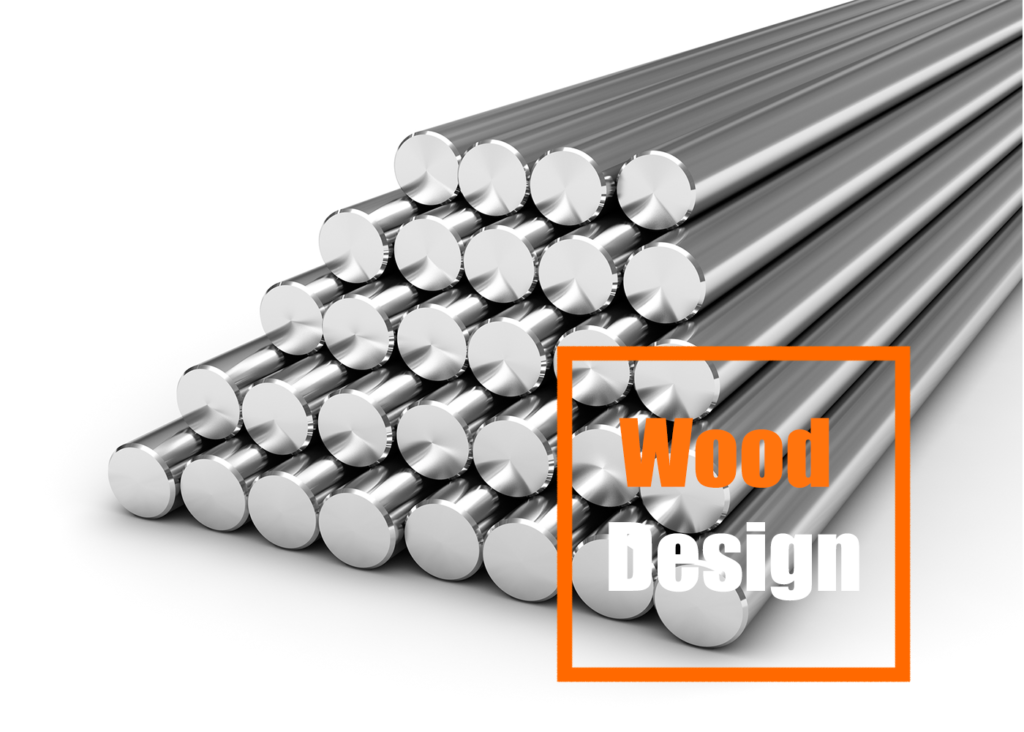
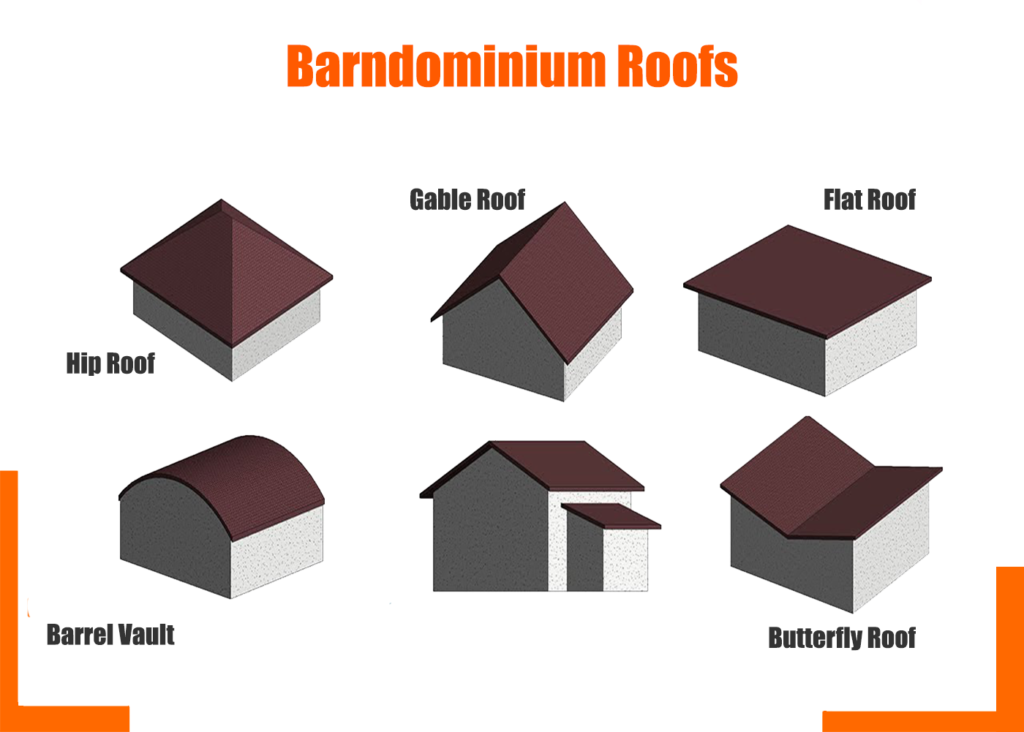
According to a barndo expert, barndominiums are defined by their roofing style. Aside from the protection it gives to homeowners from the weather, it’s also a visible part of the house which means it also needs attention. There are four typical roofing styles you can consider when it comes to roofing:
- Gable Roof is the most common type among others. It shows two horizontal pitches that come together at a ridge, creating a rectangular extension, usually an A-shape view in front.
- Monitor roof is a ‘second roof’ raised section that runs parallel to the main roof. It’s commonly a traditional form of ventilation. For barndos, it gives the appearance of a second story and adds natural lighting for your homes, which gave this roofing style another term as ‘roof lantern.’
- In a cartoon, Gambrel Roof is what we mostly see for an American barn roofing style. It’s a symmetrical two-sided roof with two slopes on each side– the upper slope is shallower pitch while the lower slope is steeper.
- A shed roof is a single-pitched roof surface sloping down on one side. It’s purposely for smaller barndos but can also be used as a roofing style for the porch, and the other parts of the house can use a different style.
Cost of Barndominium Exterior
