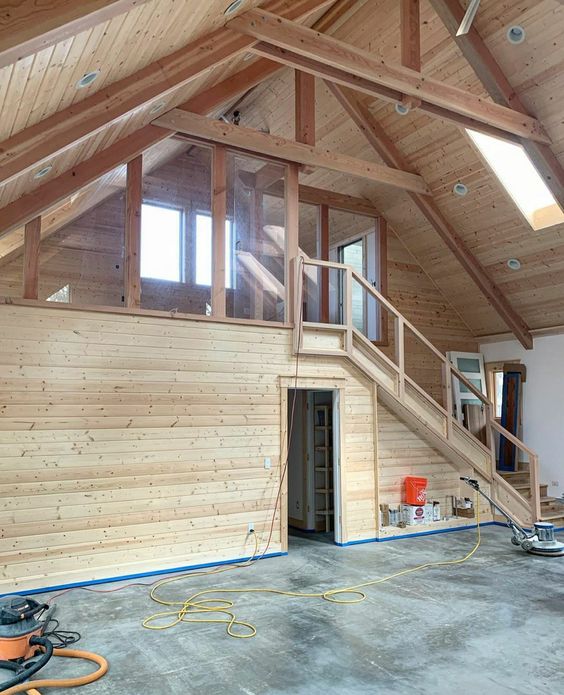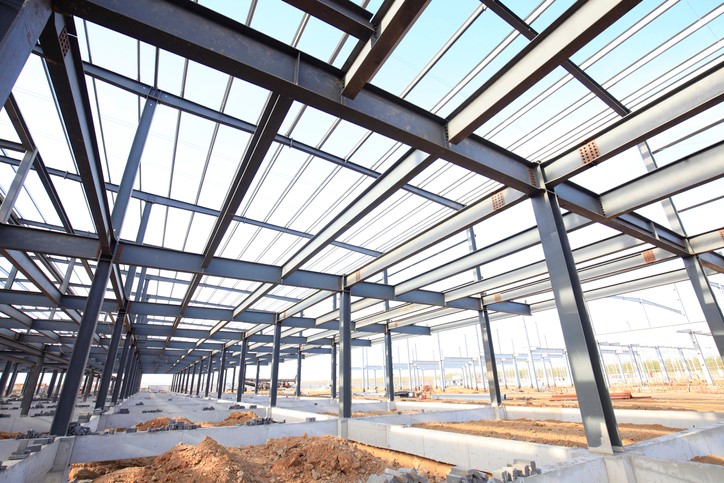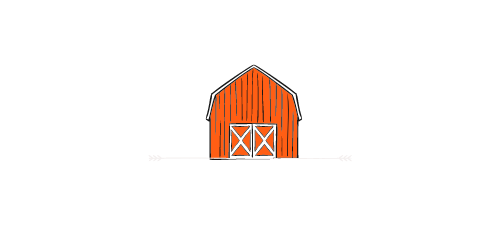
Building A Barndominium:
DIY projects homeowners can take on to save money
You most likely have come across words such as Barndonimium, steel barn, and barndo when looking for a mixture of unique designs and saving money. These terms are used to describe a structure that combines the simple design of a barn with the comfortability of a condominium. Barndonimium is unique, metal buildings and a living structure on a farmhouse all in one.
 Barndos have changed from simple structures to well-designed structures that have been designed into homes for years. Barndos are home construction styles designed to be simple, save money, and require low maintenance for the most part. They are good for all kinds of people because they are budget friendly.
How long does it take to build a barndo?
Barndonimium can be erected faster than a standard brick and mortar house since they often start as a metal building. The design for barndos mainly incorporates techniques for building commercial constructions, where low maintenance and space are prioritized over luxury.
The frame of the barndo is usually constructed faster due to the use of machines and steel components. To erect to the walls and roof of barndos, steel posts and rafters are often employed and are set with a crane. It helps make the framework of a barndo strong and allow more flexibility according to the design. The time taken to construct a barndo is far much less than the time taken to construct other structures. When constructing a barndo structure a lot of time is saved especially due to cranes and other machinery used in the construction of the barndo. By constructing the outer shell of barndo quickly, it will often look nearly completed when the interior structure has begun.
The interior designs of a barndo also determine how long it will take to construct. If the interior design requires more detail, then much time will be taken to construct the barndo. The designs of barndominiums are usually unique, and it isn’t easy to find barndominiums that look like or have similar designs.
Steps of building barndominium To build a barndo, DIY uses both the traditional and unique building techniques to come up with a structure that has a beautiful design and requires low maintenance.
Barndos have changed from simple structures to well-designed structures that have been designed into homes for years. Barndos are home construction styles designed to be simple, save money, and require low maintenance for the most part. They are good for all kinds of people because they are budget friendly.
How long does it take to build a barndo?
Barndonimium can be erected faster than a standard brick and mortar house since they often start as a metal building. The design for barndos mainly incorporates techniques for building commercial constructions, where low maintenance and space are prioritized over luxury.
The frame of the barndo is usually constructed faster due to the use of machines and steel components. To erect to the walls and roof of barndos, steel posts and rafters are often employed and are set with a crane. It helps make the framework of a barndo strong and allow more flexibility according to the design. The time taken to construct a barndo is far much less than the time taken to construct other structures. When constructing a barndo structure a lot of time is saved especially due to cranes and other machinery used in the construction of the barndo. By constructing the outer shell of barndo quickly, it will often look nearly completed when the interior structure has begun.
The interior designs of a barndo also determine how long it will take to construct. If the interior design requires more detail, then much time will be taken to construct the barndo. The designs of barndominiums are usually unique, and it isn’t easy to find barndominiums that look like or have similar designs.
Steps of building barndominium To build a barndo, DIY uses both the traditional and unique building techniques to come up with a structure that has a beautiful design and requires low maintenance.
 Barndos have changed from simple structures to well-designed structures that have been designed into homes for years. Barndos are home construction styles designed to be simple, save money, and require low maintenance for the most part. They are good for all kinds of people because they are budget friendly.
How long does it take to build a barndo?
Barndonimium can be erected faster than a standard brick and mortar house since they often start as a metal building. The design for barndos mainly incorporates techniques for building commercial constructions, where low maintenance and space are prioritized over luxury.
The frame of the barndo is usually constructed faster due to the use of machines and steel components. To erect to the walls and roof of barndos, steel posts and rafters are often employed and are set with a crane. It helps make the framework of a barndo strong and allow more flexibility according to the design. The time taken to construct a barndo is far much less than the time taken to construct other structures. When constructing a barndo structure a lot of time is saved especially due to cranes and other machinery used in the construction of the barndo. By constructing the outer shell of barndo quickly, it will often look nearly completed when the interior structure has begun.
The interior designs of a barndo also determine how long it will take to construct. If the interior design requires more detail, then much time will be taken to construct the barndo. The designs of barndominiums are usually unique, and it isn’t easy to find barndominiums that look like or have similar designs.
Steps of building barndominium To build a barndo, DIY uses both the traditional and unique building techniques to come up with a structure that has a beautiful design and requires low maintenance.
Barndos have changed from simple structures to well-designed structures that have been designed into homes for years. Barndos are home construction styles designed to be simple, save money, and require low maintenance for the most part. They are good for all kinds of people because they are budget friendly.
How long does it take to build a barndo?
Barndonimium can be erected faster than a standard brick and mortar house since they often start as a metal building. The design for barndos mainly incorporates techniques for building commercial constructions, where low maintenance and space are prioritized over luxury.
The frame of the barndo is usually constructed faster due to the use of machines and steel components. To erect to the walls and roof of barndos, steel posts and rafters are often employed and are set with a crane. It helps make the framework of a barndo strong and allow more flexibility according to the design. The time taken to construct a barndo is far much less than the time taken to construct other structures. When constructing a barndo structure a lot of time is saved especially due to cranes and other machinery used in the construction of the barndo. By constructing the outer shell of barndo quickly, it will often look nearly completed when the interior structure has begun.
The interior designs of a barndo also determine how long it will take to construct. If the interior design requires more detail, then much time will be taken to construct the barndo. The designs of barndominiums are usually unique, and it isn’t easy to find barndominiums that look like or have similar designs.
Steps of building barndominium To build a barndo, DIY uses both the traditional and unique building techniques to come up with a structure that has a beautiful design and requires low maintenance. The steps include:
1. Foundation

2. Framing process

3. Wiring, plumbing, and HVAC
/House-construction-electricity-GettyImages-173809576-58b5f66b5f9b5860463114b5.jpg)
4. Insulation, flooring, and paints

If you are looking for a barndominium, we have professionals who will help you plan, budgeting and help you get to land. Barndonimium DIY projestis cost effective and you should consider. You will have a unique and strong structure for your home. In this times we are living in it is important to learn how to DIY because it saves you time,money and effort.not forgetting the results are beautiful and attractive.
